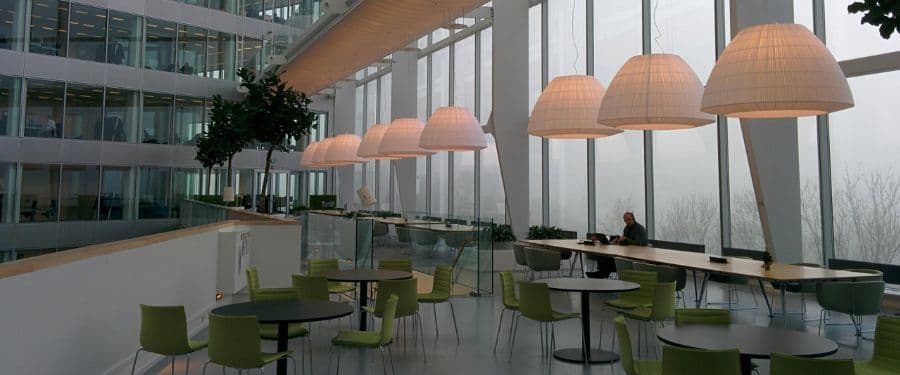How To Plan Your Space with Data-Driven Insights

VergeSense is the industry leader in providing enterprises with a true understanding of their occupancy and how their offices are actually being used.
How people use the office to get work done is constantly evolving. Workspaces need to be able to support a wide range of activities like video calls, focus work, collaboration, and team events. Gensler’s 2024 Workplace Survey shows in high-performing workplaces, 94% of employees can choose where to work within the office, offering more than just individual seating and meeting rooms. There’s a need for a more diverse space mix, and conference rooms and desks are no longer enough.
Identifying what teams need to succeed in-person requires data collection, research, analysis, and experimentation. Occupancy Intelligence helps pinpoint exactly how space is being used so workplace leaders can make the right improvements.
At the Occupancy Intelligence Summit, VergeSense customer Mark Bell VP of Corporate Real Estate and Mobility at Raymond James, shared his experience utilizing data-driven insights in the workplace. Here are three examples of how he optimized the workplace with occupancy intelligence.
1. Right-Sizing Expensive Space in a Competitive Market
With the cost of real estate and the need to improve employee experience, getting office design right is crucial. Sensors and occupancy intelligence help leaders understand how space is being used, so they can get the most out of their investment. Bell and his team needed to understand how the office was being used, so they could make necessary floor adjustments.
Challenge
Raymond James recently consolidated four smaller NYC offices into four floors on Park Ave, and they wanted to ensure the space was used effectively, while also addressing any perceived space shortages within team neighborhoods. They were using badge data to track attendance, but wanted to be more confident about occupancy within each neighborhood.
Solution
Bell and his team installed VergeSense occupancy sensors in every space, including meeting rooms, workstations, cafes, offices, and trading desks to better understand space utilization. They used the Occupancy Intelligence Dashboard and usage maps to analyze usage of neighborhoods and shared spaces over time.
Findings
Data showed the actual space needs of each business unit or space group under desk- hoteling and non-desk hoteling scenarios. They added another floor to accommodate teams and combat space shortages.
2. Understanding Employee Behaviors
When adjusting office spaces, it's vital to understand how employees use new areas. Bell’s team discovered data can reveal unexpected behaviors that need adjustment.
Challenge
During a renovation project in St. Pete, Florida, Bell and his team wanted to understand space usage on busy and less busy days for future redesign strategies. They were already using Alteryx and Tableu to capture badging data from their security system as well as desk booking data from IOffice, but wanted floor-level insights.
Solution
Sensors were installed in all of the individual and shared spaces on renovated floors to capture passive and active occupancy. After data was collected, the team utilized the Space Usage Timeline to get a better understanding of floor-level usage data on the renovated floors.
Findings
The team discovered that open collaboration areas and phone booths on the first two floors, occupied by the IT team, were underutilized. Instead, teams stayed in their individual workstations or reserved office spaces. They are now intentionally communicating changes to the IT team, and educating them on how they can use new spaces in the office. They continue to monitor usage patterns and make adjustments as needed.
3. Experimenting With Meeting Rooms and Technology
Meeting rooms are often inefficiently used. Despite room capacity, meetings have an average of 1.93 people per meeting, which means most rooms with a capacity of 7 or larger would appear to be underutilized. Noticing a need for updated meeting spaces, Bell and his team conducted an experiment with different types of technology.
Challenge
After converting 30% of their conference rooms into Zoom rooms, video conference enabled spaces, they wanted to understand how many Zoom rooms were required to accommodate teams. The renovations were expensive, so they needed to ensure efficient spending.
Solution
The team monitored active usage of Zoom and regular meeting rooms in one of 8 buildings for 90 days, using VergeSense sensors in every meeting space. Findings were to be applied to the other seven buildings.
Findings
They found no need to retrofit additional rooms. The average usage rate was low at 15%, with peak utilization at 53% from Tuesday to Thursday. They hit 100% utilization only for 1% of working hours. Based on these findings, they’ll continue optimizing 30% of meeting rooms and tightly monitor adjustments as needed.
Utilizing Occupancy Intelligence in Space Design and Neighborhood Planning
Workplace optimization isn’t a one step process. It takes time and strategic planning. Bell’s team utilized occupancy intelligence and other data sources to guide their decision making, leading to new findings and solutions.
New ways of working have introduced new workplace challenges. Companies around the globe are addressing space design and neighborhood planning challenges with data playing a critical role. Building workplace strategies around data-driven insights can ensure alignment with employee preferences.
Key Takeaways:
- Occupancy intelligence makes it easy to identify space shortages, so leaders can confidently justify right-sizing their space, whether that means adding or removing a floor.
- Understanding employee behavior allows leaders to understand what is needed in their office layout.
- Usage maps clearly depict which spaces are being used, and which are not.
Knowing which spaces are being used allows leaders to conduct structured experiments based on specific, data-driven hypotheses.
The Occupancy Intelligence Summit is a quarterly event that brings workplace leaders together, so they can share their experiences and learn from one another. To hear from more workplace experts and learn more about our latest AI-powered solution Workplace Assistant, watch the full recording.
.jpg?width=818&height=409&name=OIS-general-email-header-min%20(1).jpg)